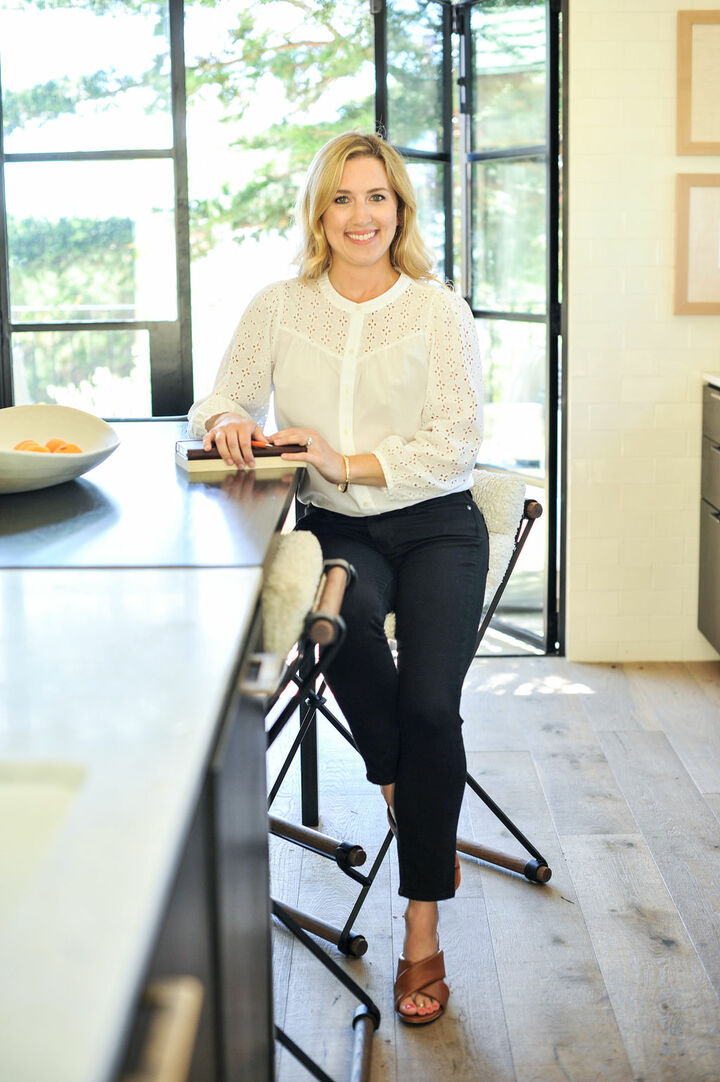


Listing Courtesy of:  MLSlistings Inc. / Los Gatos Office / Eileen Giorgi - Contact: 408-205-1467
MLSlistings Inc. / Los Gatos Office / Eileen Giorgi - Contact: 408-205-1467
 MLSlistings Inc. / Los Gatos Office / Eileen Giorgi - Contact: 408-205-1467
MLSlistings Inc. / Los Gatos Office / Eileen Giorgi - Contact: 408-205-1467 502 South Cashmere Terrace Sunnyvale, CA 94087
Pending (23 Days)
$1,385,000
MLS #:
ML81985737
ML81985737
Lot Size
2,614 SQFT
2,614 SQFT
Type
Townhouse
Townhouse
Year Built
1971
1971
School District
455
455
County
Santa Clara County
Santa Clara County
Listed By
Eileen Giorgi, DRE #01252318, Los Gatos Office, Contact: 408-205-1467
Source
MLSlistings Inc.
Last checked Dec 3 2024 at 4:21 PM GMT+0000
MLSlistings Inc.
Last checked Dec 3 2024 at 4:21 PM GMT+0000
Bathroom Details
- Full Bathrooms: 3
Interior Features
- Inside
Kitchen
- Refrigerator
- Oven - Electric
- Microwave
- Garbage Disposal
- Exhaust Fan
- Dishwasher
- Countertop - Quartz
- Cooktop - Electric
Subdivision
- Cheyenne North
Property Features
- Fenced
- Bbq Area
- Fireplace: Living Room
- Foundation: Concrete Slab
Heating and Cooling
- Forced Air
- Central Ac
Homeowners Association Information
- Dues: $215/MONTHLY
Flooring
- Tile
- Laminate
- Hardwood
- Carpet
Exterior Features
- Roof: Composition
Utility Information
- Utilities: Water - Public, Public Utilities
- Sewer: Sewer Connected
Garage
- Guest / Visitor Parking
- Detached Garage
Stories
- 2
Living Area
- 1,692 sqft
Additional Information: Los Gatos | 408-205-1467
Location
Estimated Monthly Mortgage Payment
*Based on Fixed Interest Rate withe a 30 year term, principal and interest only
Listing price
Down payment
%
Interest rate
%Mortgage calculator estimates are provided by Sereno Group and are intended for information use only. Your payments may be higher or lower and all loans are subject to credit approval.
Disclaimer: The data relating to real estate for sale on this website comes in part from the Broker Listing Exchange program of the MLSListings Inc.TM MLS system. Real estate listings held by brokerage firms other than the broker who owns this website are marked with the Internet Data Exchange icon and detailed information about them includes the names of the listing brokers and listing agents. Listing data updated every 30 minutes.
Properties with the icon(s) are courtesy of the MLSListings Inc.
icon(s) are courtesy of the MLSListings Inc.
Listing Data Copyright 2024 MLSListings Inc. All rights reserved. Information Deemed Reliable But Not Guaranteed.
Properties with the
 icon(s) are courtesy of the MLSListings Inc.
icon(s) are courtesy of the MLSListings Inc. Listing Data Copyright 2024 MLSListings Inc. All rights reserved. Information Deemed Reliable But Not Guaranteed.


Description