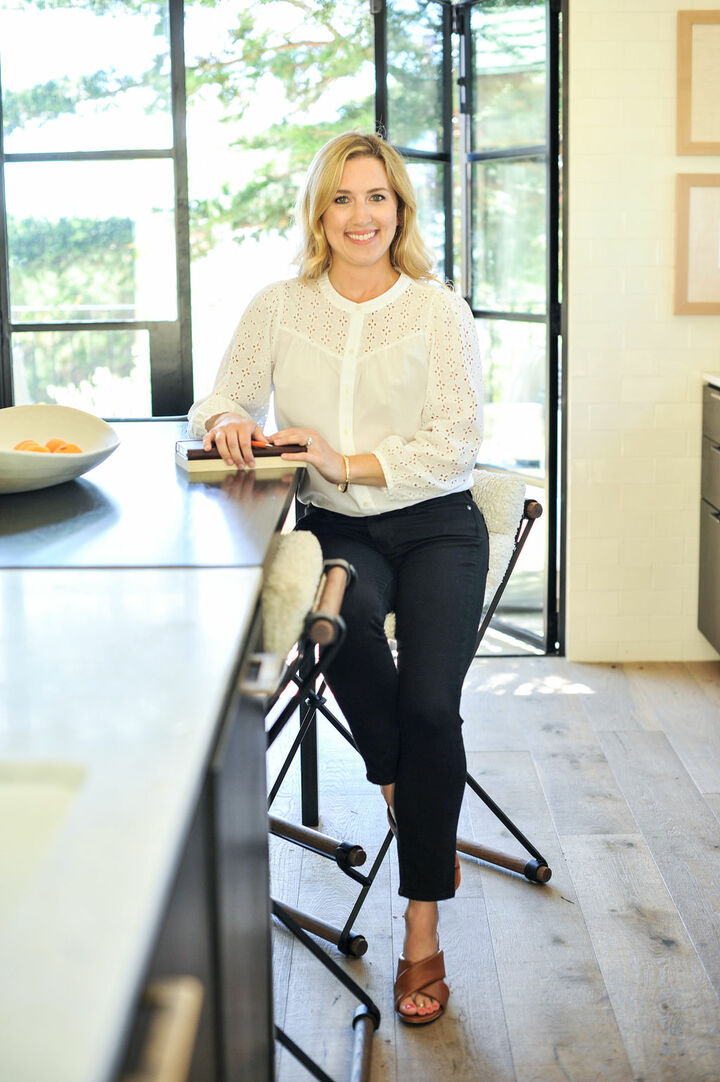


Listing Courtesy of:  MLSlistings Inc. / Los Gatos Office / Steve & Christine Perry - Contact: 408-391-4465
MLSlistings Inc. / Los Gatos Office / Steve & Christine Perry - Contact: 408-391-4465
 MLSlistings Inc. / Los Gatos Office / Steve & Christine Perry - Contact: 408-391-4465
MLSlistings Inc. / Los Gatos Office / Steve & Christine Perry - Contact: 408-391-4465 769 Harry Road San Jose, CA 95120
Pending (48 Days)
$2,799,000
MLS #:
ML81982266
ML81982266
Lot Size
0.36 acres
0.36 acres
Type
Single-Family Home
Single-Family Home
Year Built
1990
1990
School District
482
482
County
Santa Clara County
Santa Clara County
Listed By
Steve & Christine Perry, DRE #DRE 01125762 | DRE 01157473 | S.0192951, Los Gatos Office, Contact: 408-391-4465
Source
MLSlistings Inc.
Last checked Nov 21 2024 at 12:43 PM GMT+0000
MLSlistings Inc.
Last checked Nov 21 2024 at 12:43 PM GMT+0000
Bathroom Details
- Full Bathrooms: 2
- Half Bathroom: 1
Interior Features
- Inside
Kitchen
- Oven - Gas
- Refrigerator
- Oven Range - Built-In
- Microwave
- Dishwasher
Property Features
- Deck
- Other
- Balcony / Patio
- Fire Pit
- Fenced
- Back Yard
- Fireplace: Primary Bedroom
- Fireplace: Living Room
- Fireplace: Family Room
- Fireplace: Dual See Thru
- Foundation: Concrete Perimeter
Heating and Cooling
- Forced Air
- Central Ac
Flooring
- Hardwood
- Carpet
Exterior Features
- Roof: Composition
Utility Information
- Utilities: Water - Public, Public Utilities
- Sewer: Sewer Connected, Sewer - Public, Sewer In Street
- Energy: Double Pane Windows, Tankless Water Heater
School Information
- Elementary School: Graystone Elementary
- Middle School: Bret Harte Middle
- High School: Leland High
Garage
- Gate / Door Opener
- Attached Garage
Stories
- 2
Living Area
- 3,891 sqft
Additional Information: Los Gatos | 408-391-4465
Location
Listing Price History
Date
Event
Price
% Change
$ (+/-)
Oct 21, 2024
Price Changed
$2,799,000
-2%
-51,000
Oct 04, 2024
Original Price
$2,850,000
-
-
Estimated Monthly Mortgage Payment
*Based on Fixed Interest Rate withe a 30 year term, principal and interest only
Listing price
Down payment
%
Interest rate
%Mortgage calculator estimates are provided by Sereno Group and are intended for information use only. Your payments may be higher or lower and all loans are subject to credit approval.
Disclaimer: The data relating to real estate for sale on this website comes in part from the Broker Listing Exchange program of the MLSListings Inc.TM MLS system. Real estate listings held by brokerage firms other than the broker who owns this website are marked with the Internet Data Exchange icon and detailed information about them includes the names of the listing brokers and listing agents. Listing data updated every 30 minutes.
Properties with the icon(s) are courtesy of the MLSListings Inc.
icon(s) are courtesy of the MLSListings Inc.
Listing Data Copyright 2024 MLSListings Inc. All rights reserved. Information Deemed Reliable But Not Guaranteed.
Properties with the
 icon(s) are courtesy of the MLSListings Inc.
icon(s) are courtesy of the MLSListings Inc. Listing Data Copyright 2024 MLSListings Inc. All rights reserved. Information Deemed Reliable But Not Guaranteed.



Description