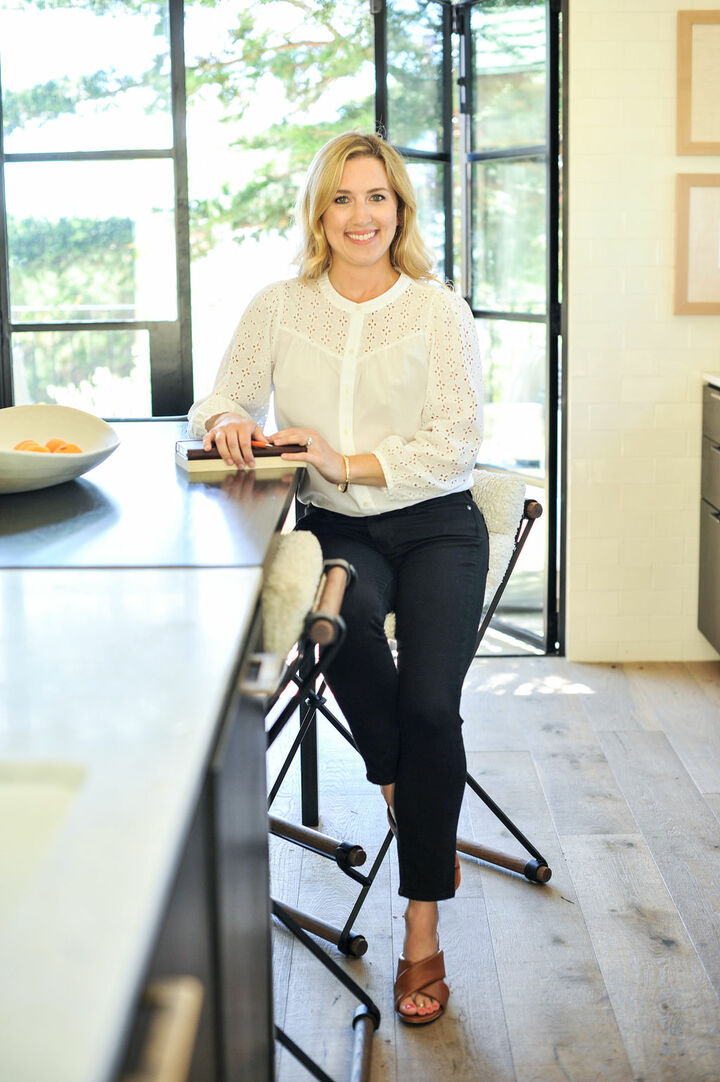
Listing Courtesy of:  MLSlistings Inc. / Los Gatos Office / Jackie Pitman - Contact: 408-234-2415
MLSlistings Inc. / Los Gatos Office / Jackie Pitman - Contact: 408-234-2415
 MLSlistings Inc. / Los Gatos Office / Jackie Pitman - Contact: 408-234-2415
MLSlistings Inc. / Los Gatos Office / Jackie Pitman - Contact: 408-234-2415 7117 Point Dunes Court San Jose, CA 95139
Sold (28 Days)
$1,220,000
MLS #:
ML81987147
ML81987147
Type
Townhouse
Townhouse
Year Built
1976
1976
Views
Neighborhood
Neighborhood
School District
480
480
County
Santa Clara County
Santa Clara County
Listed By
Jackie Pitman, DRE #01364770, Los Gatos Office, Contact: 408-234-2415
Bought with
Ayelet Gingold, DRE #1385315, Agam Real Estate
Ayelet Gingold, DRE #1385315, Agam Real Estate
Source
MLSlistings Inc.
Last checked Jul 3 2025 at 1:15 AM GMT+0000
MLSlistings Inc.
Last checked Jul 3 2025 at 1:15 AM GMT+0000
Bathroom Details
- Full Bathrooms: 2
- Half Bathroom: 1
Interior Features
- In Garage
Kitchen
- Countertop - Other
- Dishwasher
- Exhaust Fan
- Garbage Disposal
- Microwave
- Oven Range - Built-In
- Refrigerator
Subdivision
- Rowcal
Property Features
- Club House
- Community Pool
- Fireplace: Insert
- Fireplace: Wood Burning
- Foundation: Concrete Slab
Heating and Cooling
- Central Forced Air - Gas
- Central Ac
Pool Information
- Community Facility
Homeowners Association Information
- Dues: $570/MONTHLY
Flooring
- Laminate
Exterior Features
- Roof: Composition
Utility Information
- Utilities: Public Utilities, Water - Public
- Sewer: Sewer - Public
Garage
- Attached Garage
- Gate / Door Opener
- On Street
Stories
- 2
Living Area
- 1,674 sqft
Additional Information: Los Gatos | 408-234-2415
Disclaimer: The data relating to real estate for sale on this website comes in part from the Broker Listing Exchange program of the MLSListings Inc.TM MLS system. Real estate listings held by brokerage firms other than the broker who owns this website are marked with the Internet Data Exchange icon and detailed information about them includes the names of the listing brokers and listing agents. Listing data updated every 30 minutes.
Properties with the icon(s) are courtesy of the MLSListings Inc.
icon(s) are courtesy of the MLSListings Inc.
Listing Data Copyright 2025 MLSListings Inc. All rights reserved. Information Deemed Reliable But Not Guaranteed.
Properties with the
 icon(s) are courtesy of the MLSListings Inc.
icon(s) are courtesy of the MLSListings Inc. Listing Data Copyright 2025 MLSListings Inc. All rights reserved. Information Deemed Reliable But Not Guaranteed.


