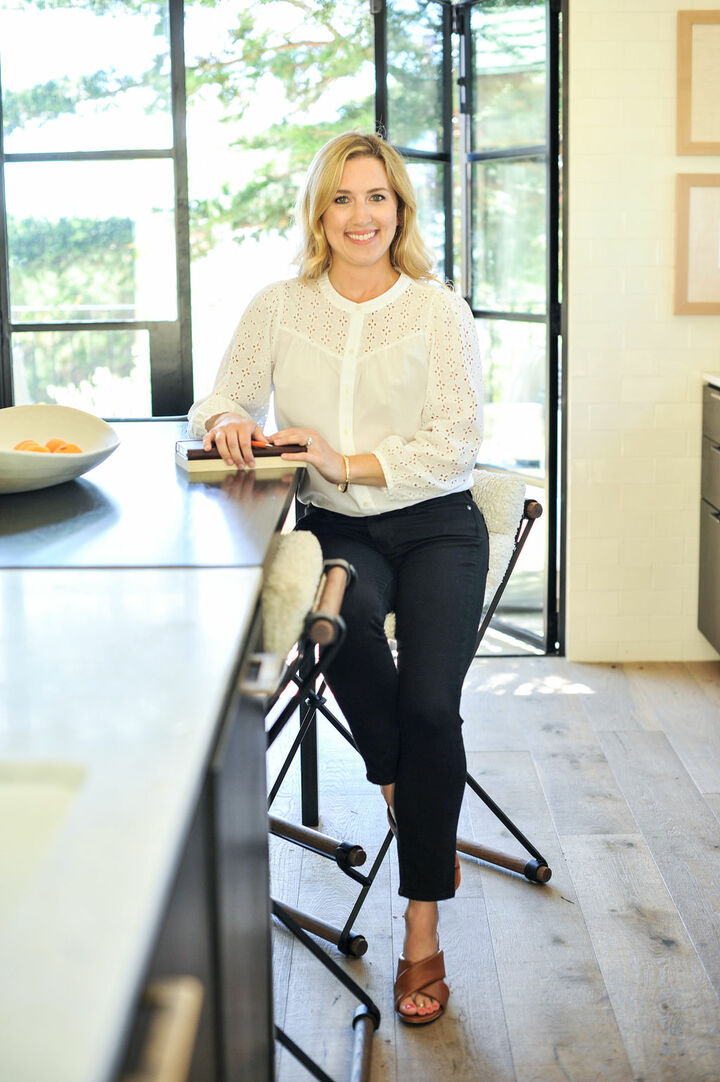
Listing Courtesy of:  MLSlistings Inc. / Los Gatos Office / Chris Ray - Contact: 408-202-5802
MLSlistings Inc. / Los Gatos Office / Chris Ray - Contact: 408-202-5802
 MLSlistings Inc. / Los Gatos Office / Chris Ray - Contact: 408-202-5802
MLSlistings Inc. / Los Gatos Office / Chris Ray - Contact: 408-202-5802 139 Belridge Drive Los Gatos, CA 95032
Sold (7 Days)
$3,070,000
MLS #:
ML81941230
ML81941230
Lot Size
10,424 SQFT
10,424 SQFT
Type
Single-Family Home
Single-Family Home
Year Built
1965
1965
Style
Mediterranean, Spanish, Traditional
Mediterranean, Spanish, Traditional
Views
Mountains, Neighborhood
Mountains, Neighborhood
School District
471
471
County
Santa Clara County
Santa Clara County
Listed By
Chris Ray, DRE #01215287, Los Gatos Office, Contact: 408-202-5802
Bought with
David Lewis, Compass
David Lewis, Compass
Source
MLSlistings Inc.
Last checked Jun 30 2025 at 8:42 PM GMT+0000
MLSlistings Inc.
Last checked Jun 30 2025 at 8:42 PM GMT+0000
Bathroom Details
- Full Bathrooms: 3
Interior Features
- Gas Hookup
- In Utility Room
- Inside
- Upper Floor
Kitchen
- Countertop - Granite
- Dishwasher
- Dual Fuel
- Microwave
- Oven Range - Built-In
- Gas
- Refrigerator
Lot Information
- Grade - Level
- Regular
- Views
Property Features
- Back Yard
- Bbq Area
- Drought Tolerant Plants
- Fenced
- Fire Pit
- Gazebo
- Low Maintenance
- Outdoor Fireplace
- Sprinklers - Lawn
- Storage Shed / Structure
- Fireplace: Family Room
- Fireplace: Gas Burning
- Foundation: Concrete Perimeter
Heating and Cooling
- Central Forced Air
- Central Ac
Flooring
- Carpet
- Hardwood
- Tile
Exterior Features
- Roof: Tile
Utility Information
- Utilities: Public Utilities, Water - Public
- Sewer: Sewer - Public
Garage
- Attached Garage
- Off-Street Parking
- On Street
Stories
- 2
Living Area
- 2,597 sqft
Additional Information: Los Gatos | 408-202-5802
Disclaimer: The data relating to real estate for sale on this website comes in part from the Broker Listing Exchange program of the MLSListings Inc.TM MLS system. Real estate listings held by brokerage firms other than the broker who owns this website are marked with the Internet Data Exchange icon and detailed information about them includes the names of the listing brokers and listing agents. Listing data updated every 30 minutes.
Properties with the icon(s) are courtesy of the MLSListings Inc.
icon(s) are courtesy of the MLSListings Inc.
Listing Data Copyright 2025 MLSListings Inc. All rights reserved. Information Deemed Reliable But Not Guaranteed.
Properties with the
 icon(s) are courtesy of the MLSListings Inc.
icon(s) are courtesy of the MLSListings Inc. Listing Data Copyright 2025 MLSListings Inc. All rights reserved. Information Deemed Reliable But Not Guaranteed.


